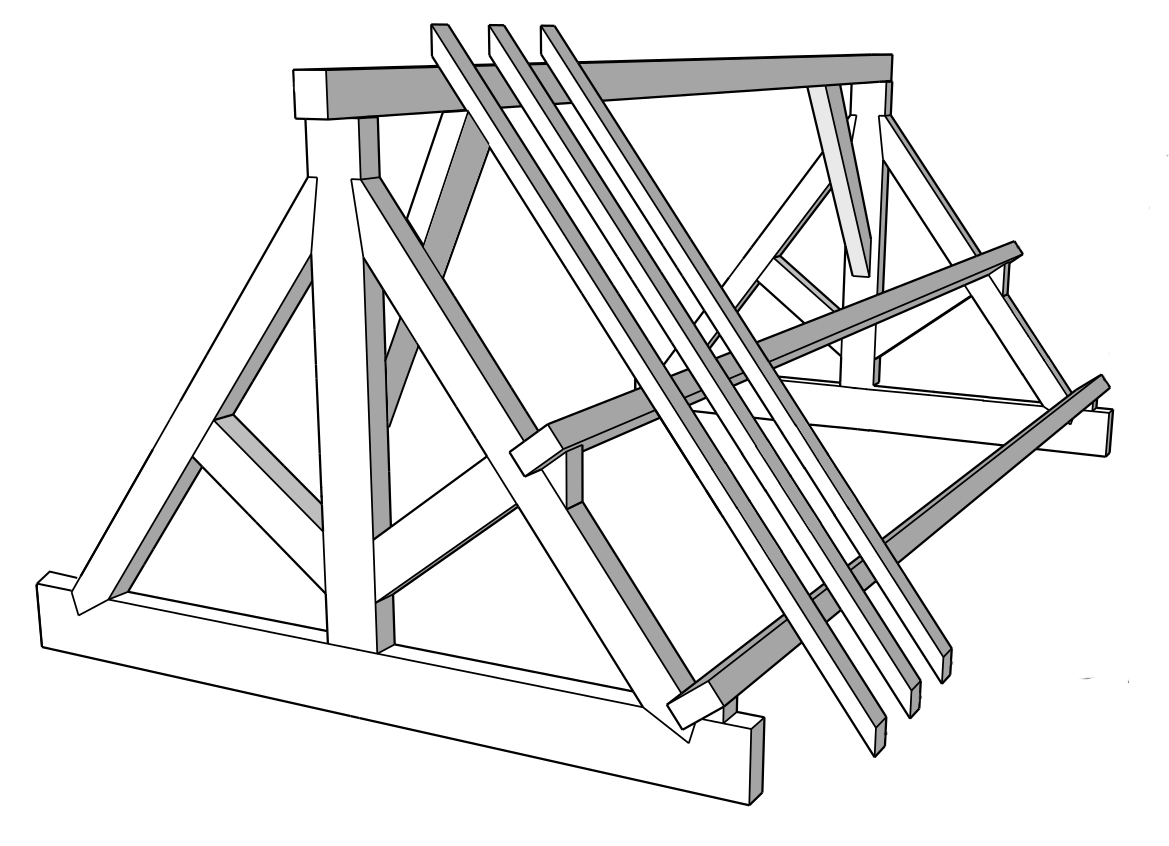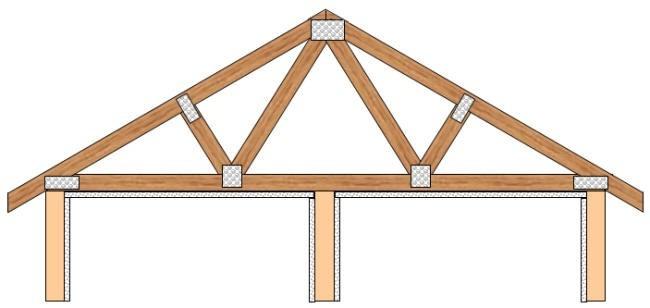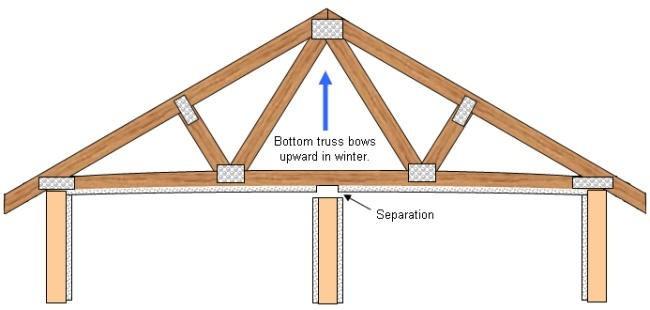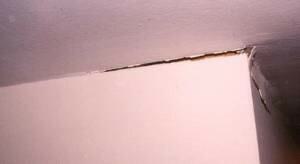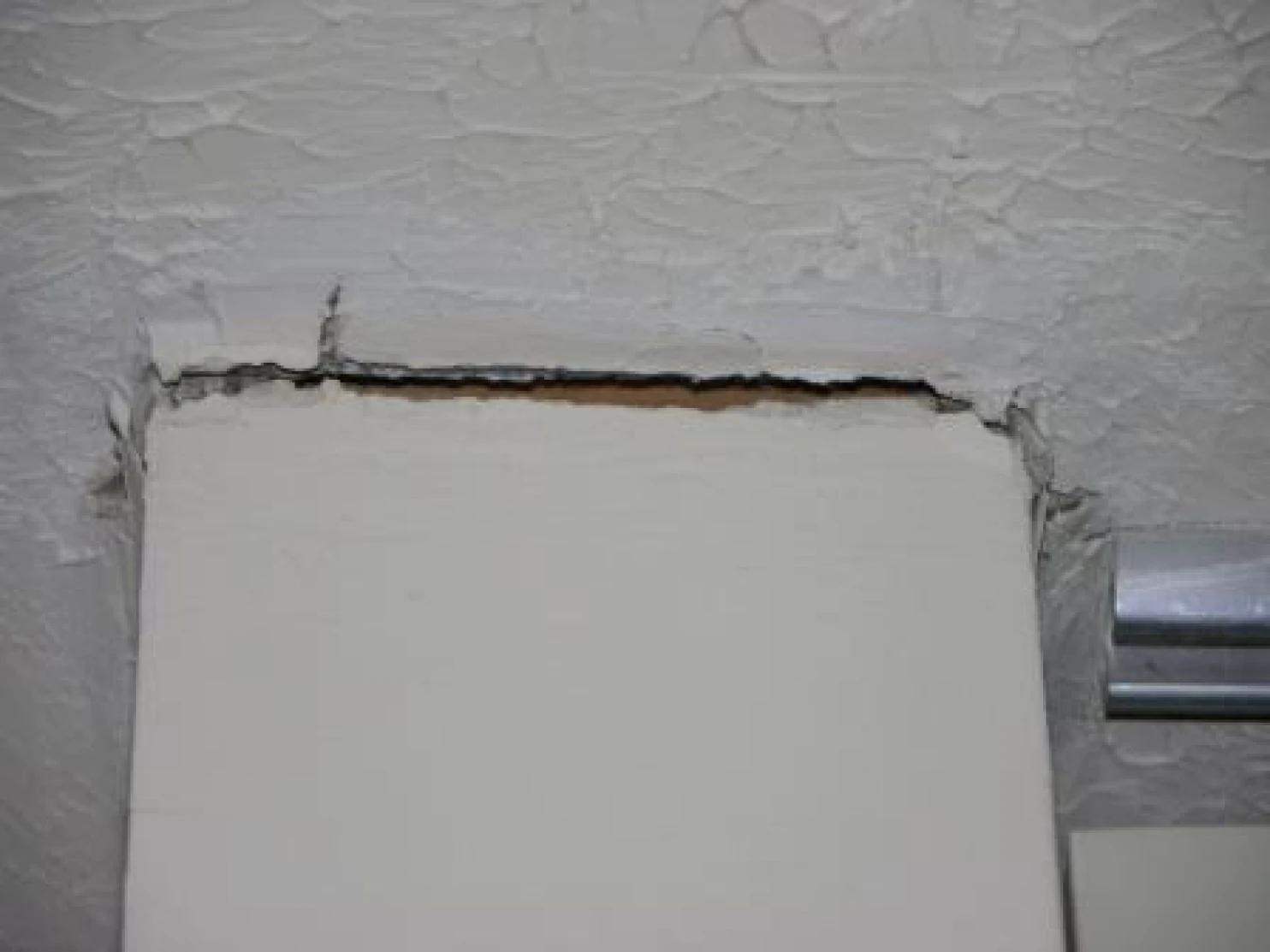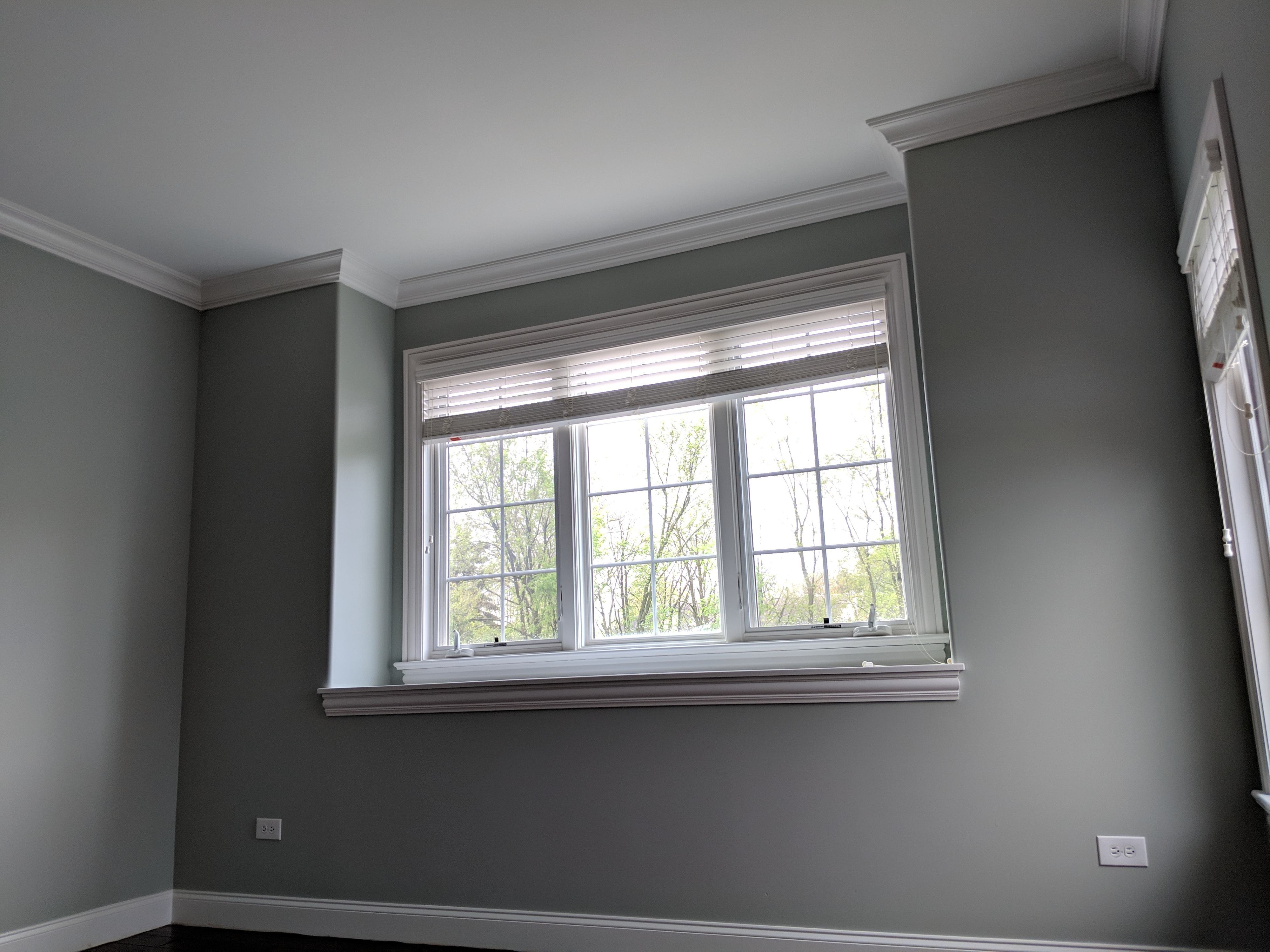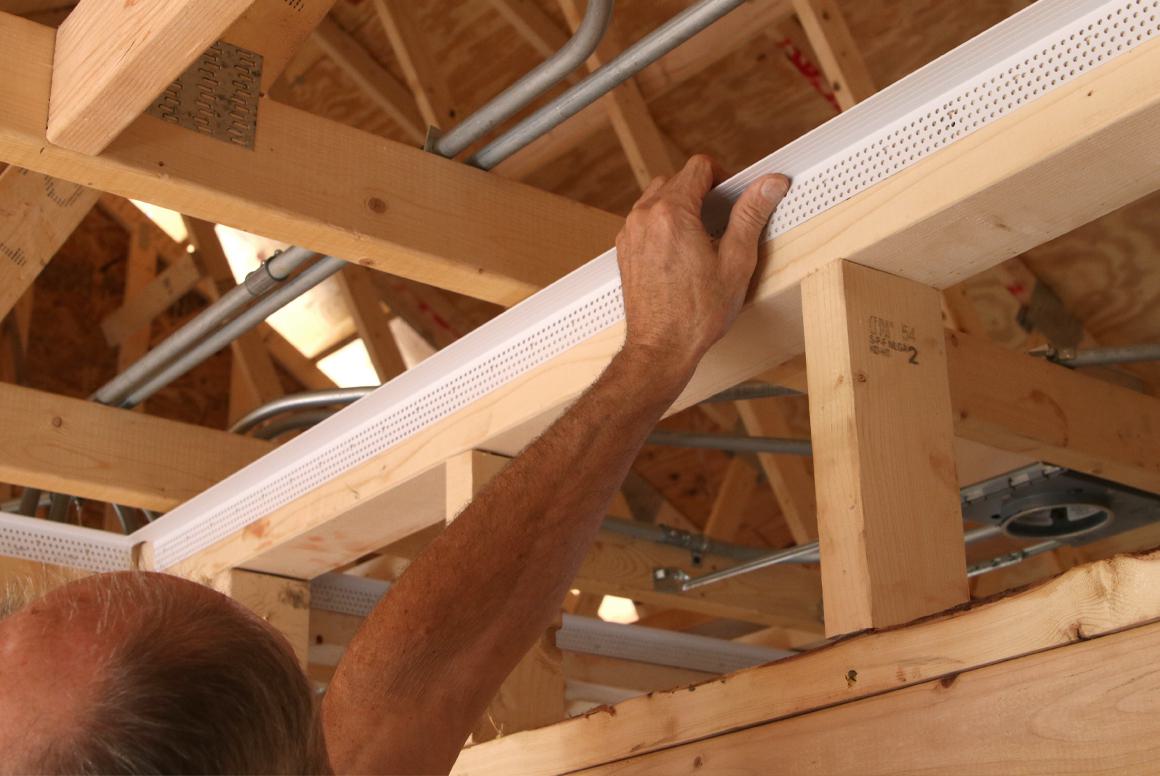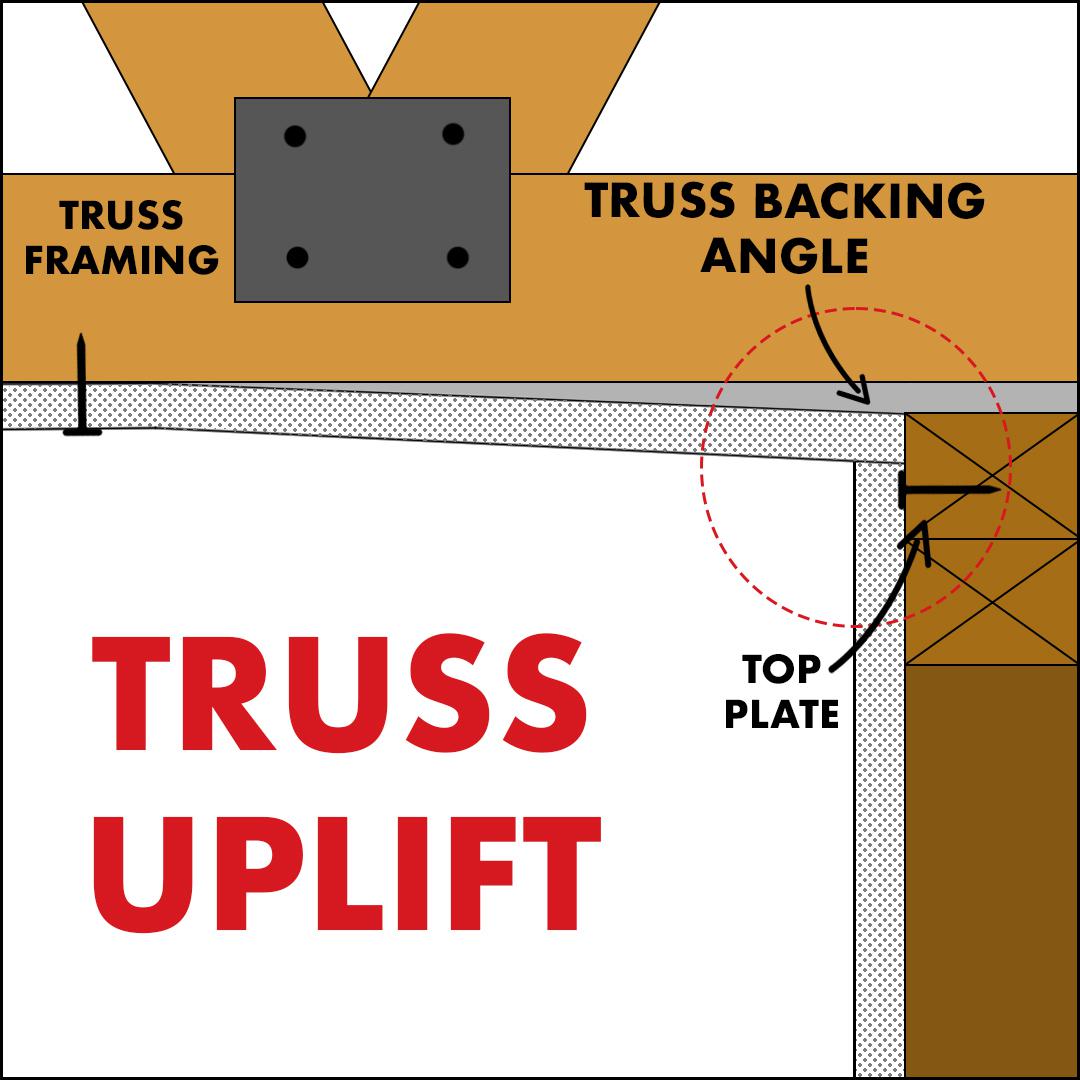If you or a client of yours own a newly constructed home with a truss-rafter roof assembly — especially if that home's going through a cold winter — and you start to notice some cracking in the ceiling corners where the drywall meets those trusses, don't start pointing any fingers yet. It's probably not the carpenter's fault. And it's almost certainly not the drywaller's fault. This is called "truss uplift," and if we need to blame anything, it's a physics problem. Let's take a look at the primary truss uplift cause and solutions you can follow to fix the effects, or better yet, prevent them from ever happening in the first place.
Cracks Along Your Ceiling Corners? Here's How to Prevent Truss Uplift

