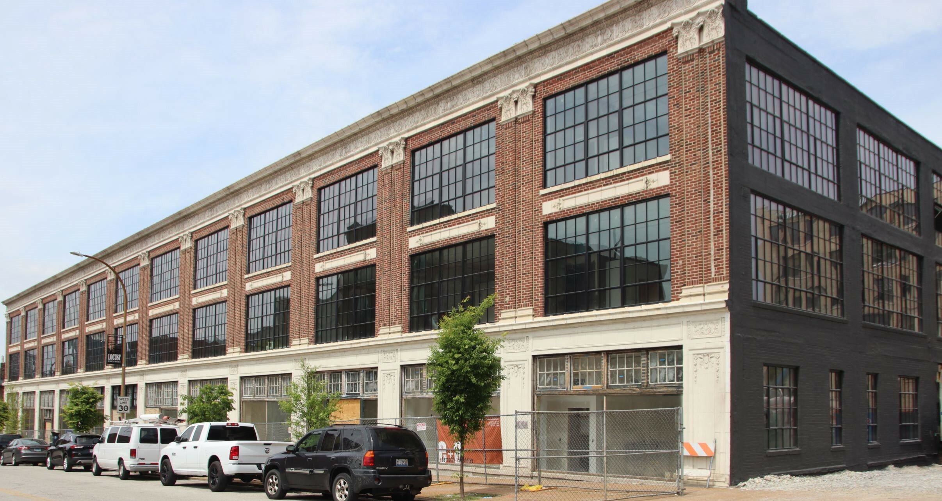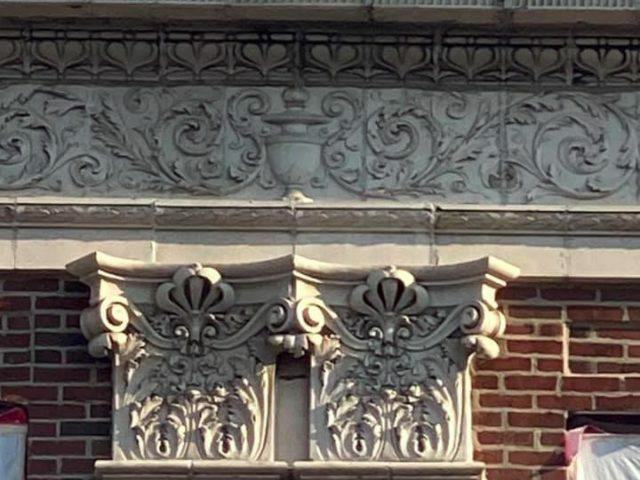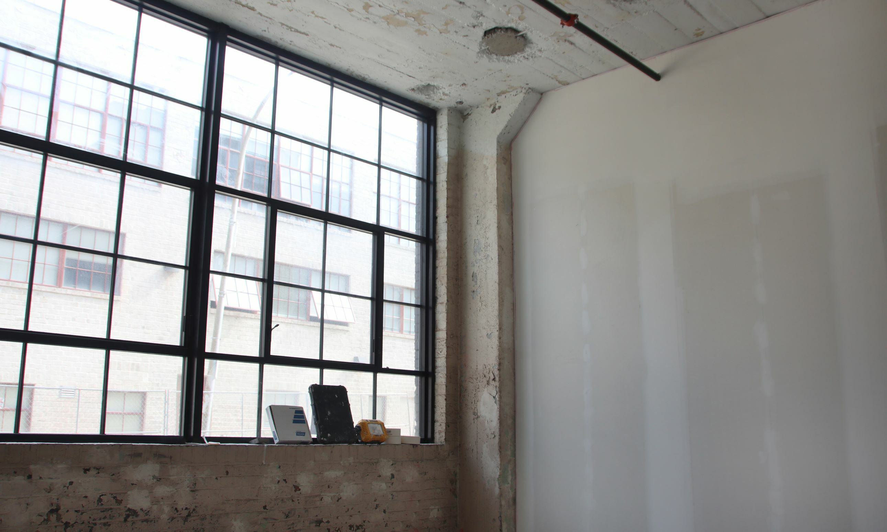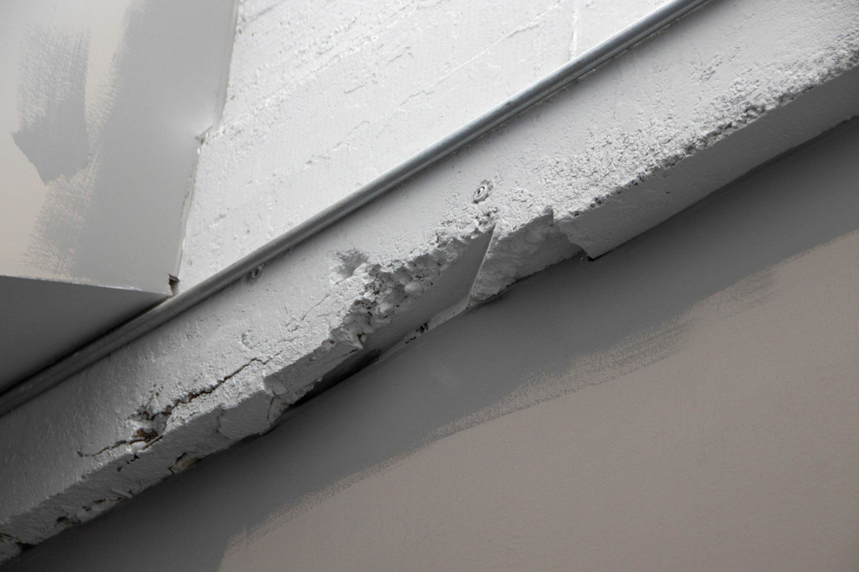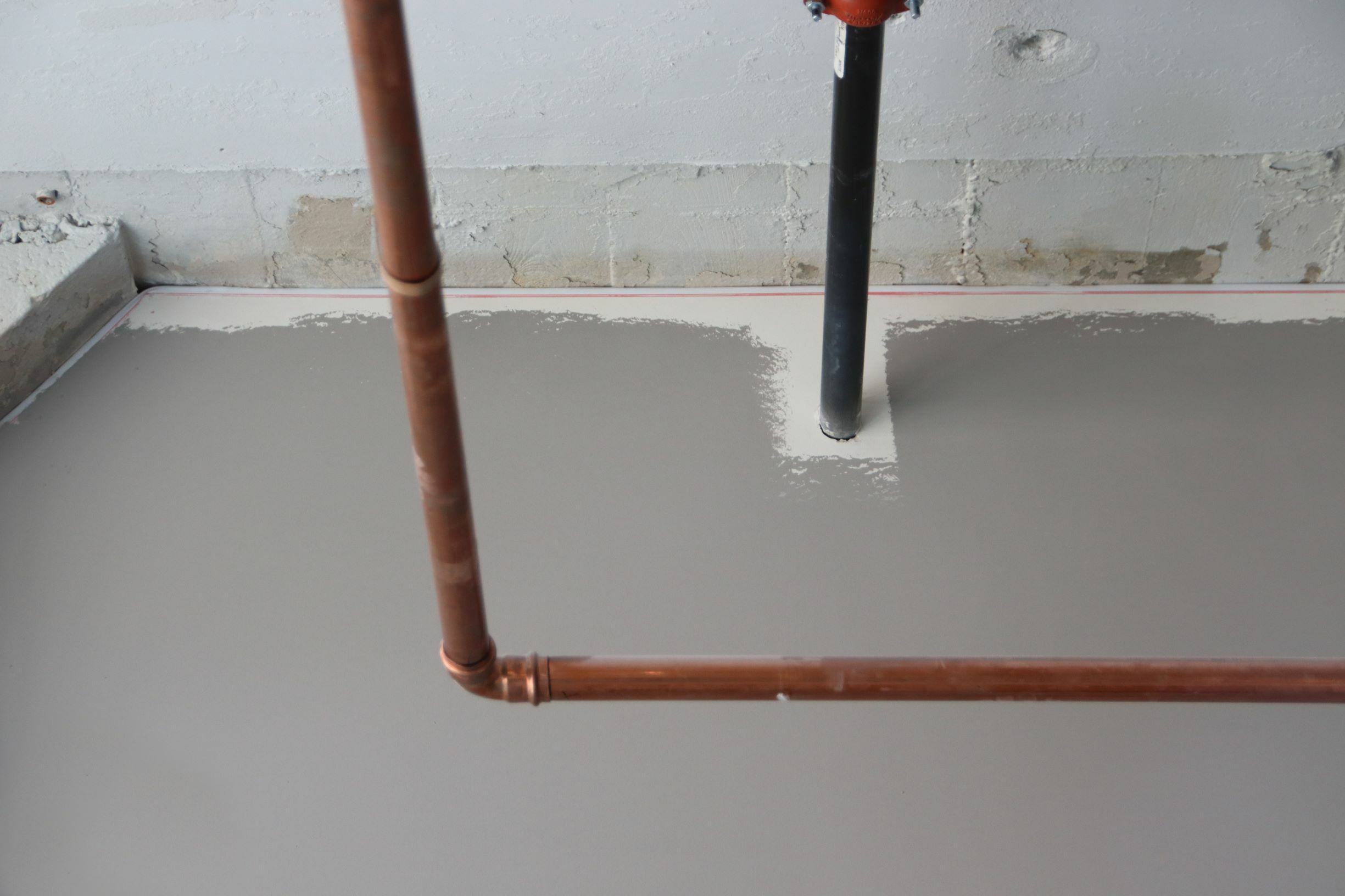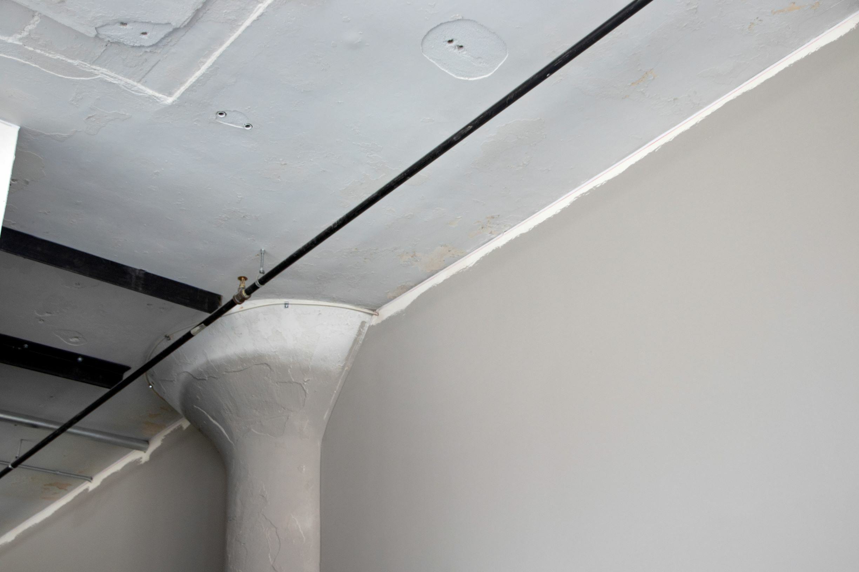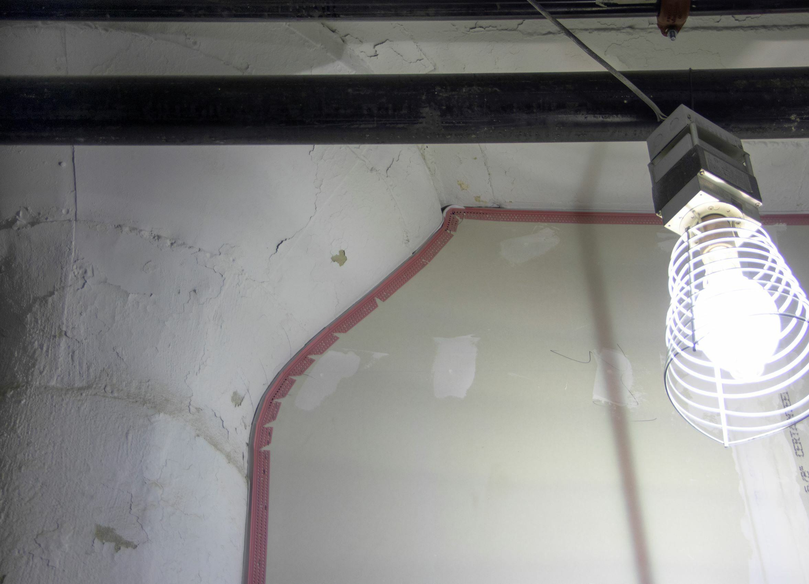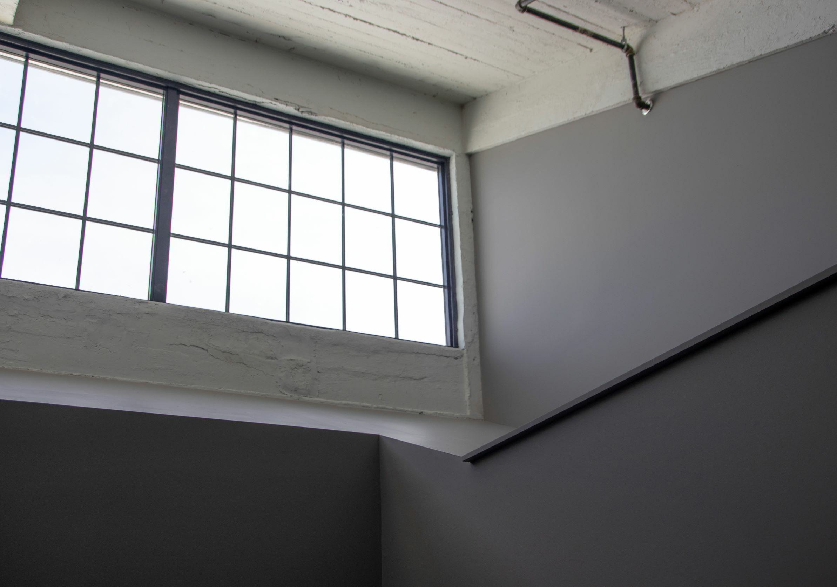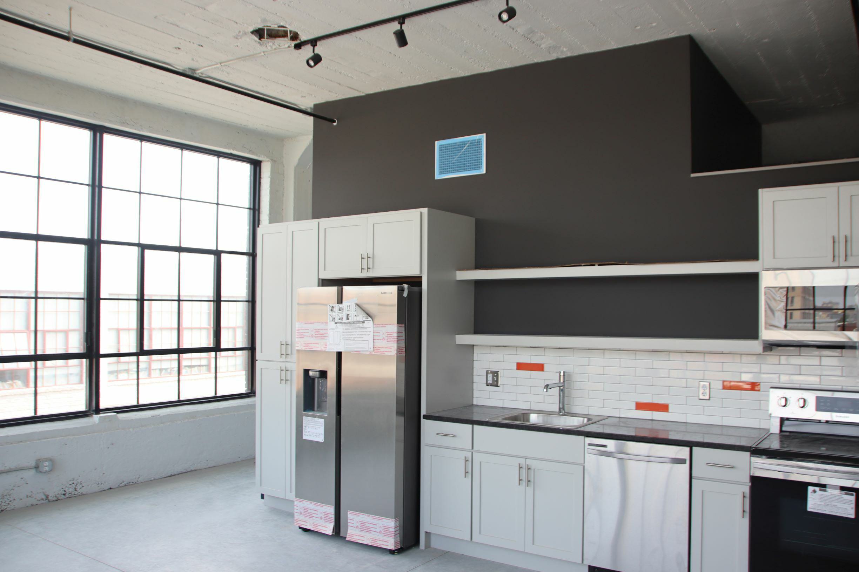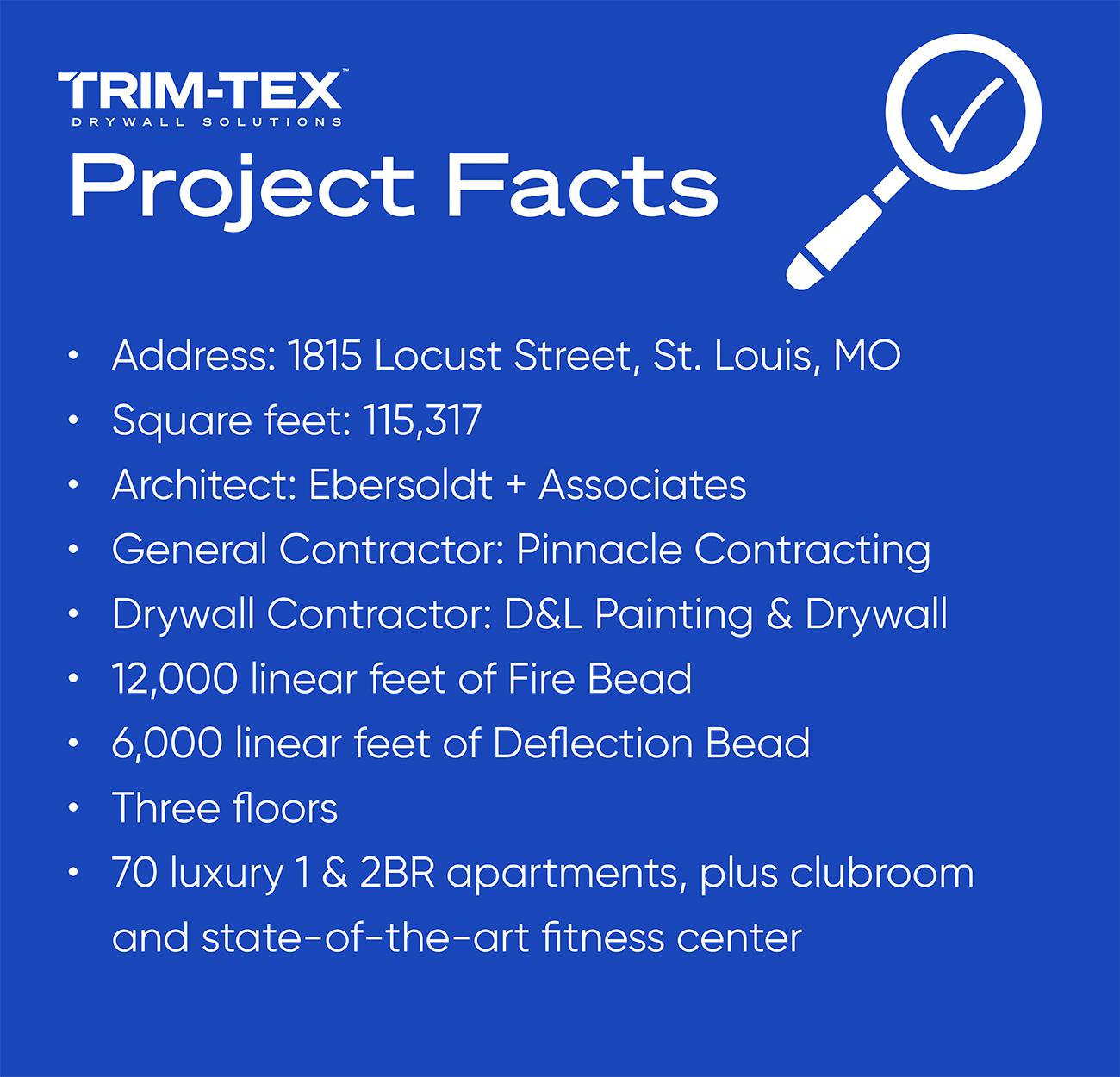How a high-end, loft-style apartment building harnessed new firestopping tech
The property now called Lofts at the HUPP, once known as “The Weber Implement and Automobile Company Building,” has seen a whole lot of changes over the years. Located on the historic “automobile row” of the Downtown West area of St. Louis, MO, at 1815 Locust Street, the building was constructed in 1919, serving as the headquarters of the growing Weber Implement and Automobile Company.

